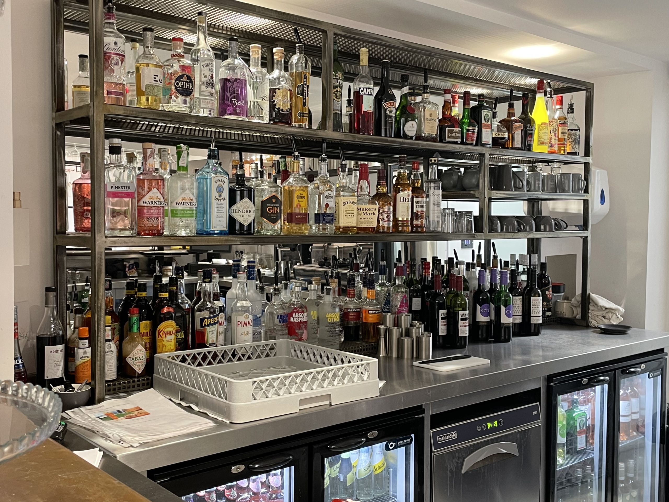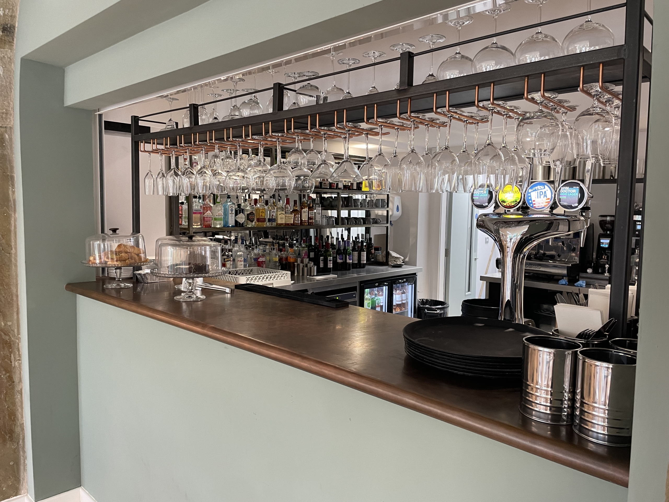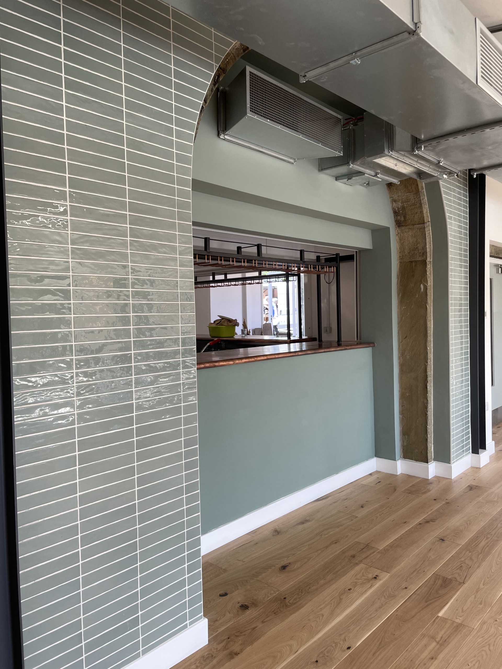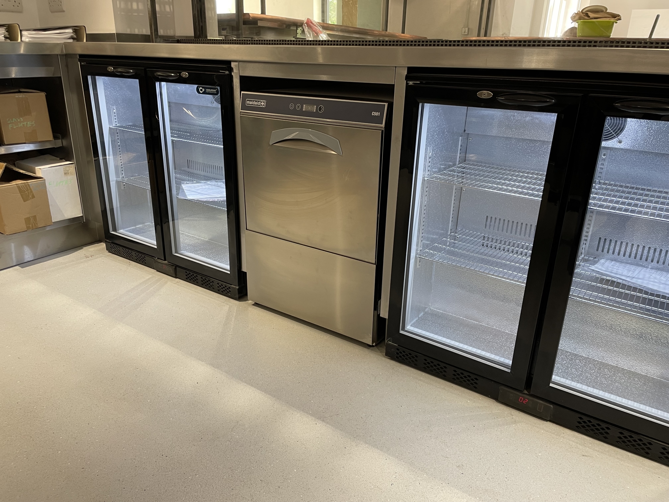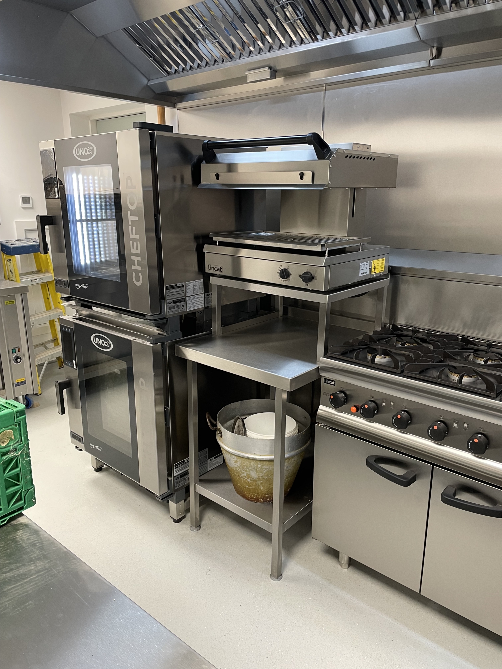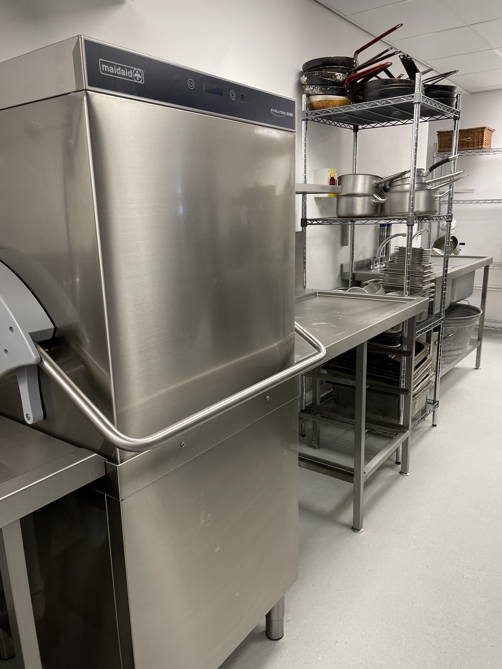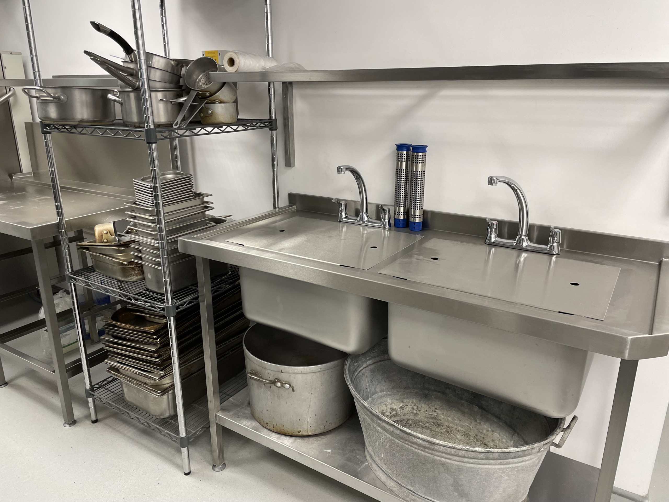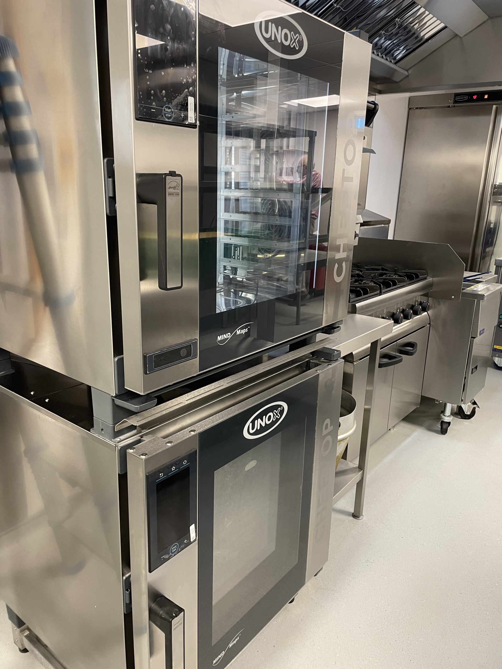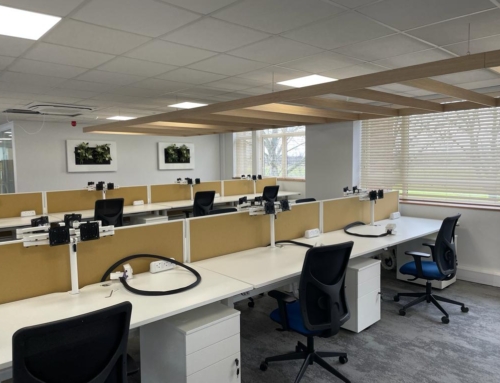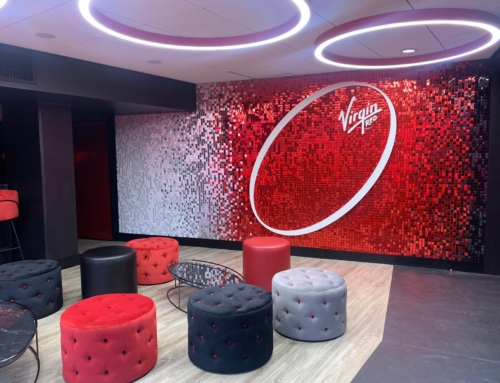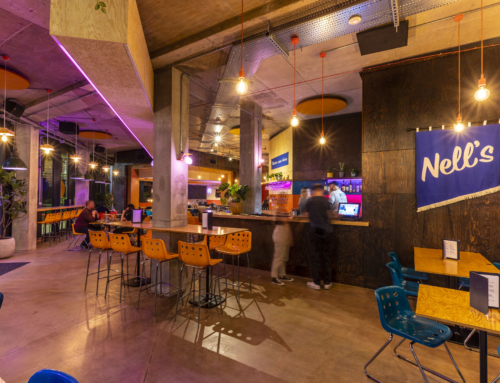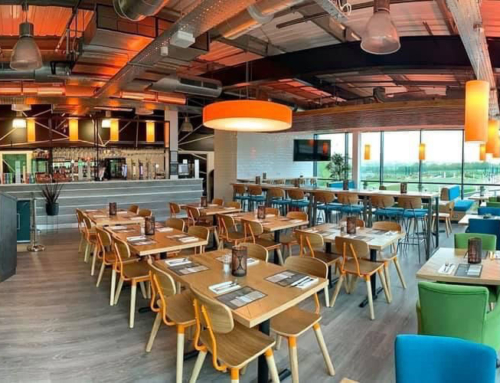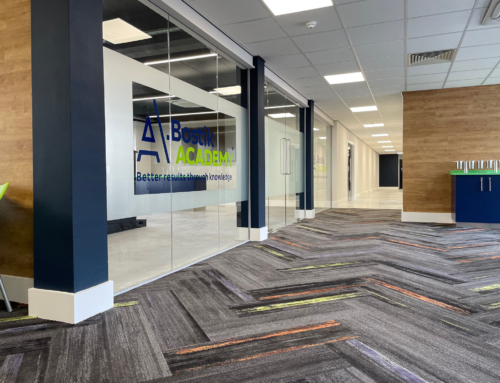Do You Have Any Project We Can Help With?
The Whitaker Centre – Rawtenstall
New Restaurant Kitchen and Bar, part of a major extension of this existing Museum
This enquiry came via an existing customer who recommended us to the Museum based on the works we had recently completed.
Working with the Architects we where allocated an area for the proposed new Kitchen and Bar. After meeting with the client we took an extensive brief to propose a detailed layout and costs that met within the requirements operationally and as part of the budget.
The Kitchen and Bar had to service the Restaurant and Function room, this gave us challenges in terms of flow within the Kitchen area, but with a careful design this was achieved.
The Bar was 2 sided so we mirrored operationally each service point to service the 2 areas.
Working with the Main Contractor we provided detailed layouts and services drawings to ensure a smooth installation process.
Our project manager then liaised with all trades to ensure the project was delivered on time, he also met with the client on a regular basis to give them an update on progress.
Our works included all Kitchen Equipment / Fabrications and Ventilation Canopy.
Fully bespoke Bar and Cellar area complete with Aged Copper worktops
Project Details
DATE
2021
CLIENT
The Whitaker Centre
PROJECT TYPE
New build
CONTRACTOR
B&E Boys Ltd

